 |
GALLERY
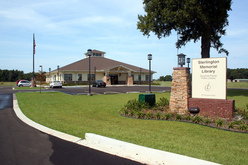
|
|
|
Sterlington Memorial Library
Location:
305 Keystone Road, Monroe, LA
Owner:
Ouachita Parish Police Jury
Architect:
Herbert Land Architect Inc.
Description:
New branch of the Ouachita Parish Public Library with computer center & community meeting facilities.
|
|
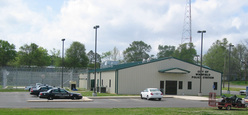
|
|
|
Winnfield Police Station
Location:
405 South Jones Street, Winnfield, LA
Owner:
City of Winnfield
Architect:
Denmon Engineering Co., Inc.
Description:
New police station complex with jail facilities for inmate detention & housing |
|
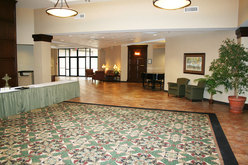
|
|
|
West Monroe Convention Center
Location:
901 Ridge Avenue, West Monroe, LA
Owner:
City of West Monroe
Architect:
S.E. Huey Company
Description:
Renovation to the existing facility which includes new meeting rooms. |
|
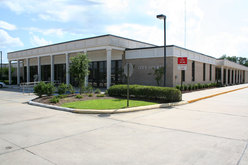
|
|
|
West Monroe City Court
Location:
2303 N 7th Street, West Monroe, LA
Owner:
City of West Monroe
Architect:
Golson Architecture
Description:
Additions and alterations to accommodate larger office space.
|
|
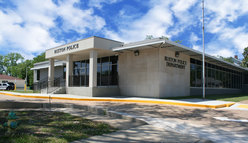
|
|
|
Renovations to Ruston Police Department
Location:
501 North Trenton, Ruston, LA 71270
Owner:
City Of Ruston
Architect:
Michael L.Walpole, Arch., LLC
Description:
This 13,000 square foot facility includes a new dispatch center, evidence storage / processing center, as well as additional office space. |
|
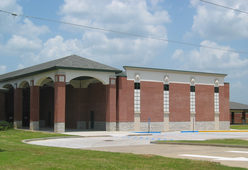
|
|
|
Cypress Point Elementary
Location:
601 Mosswood Drive, Monroe, LA
Owner:
Monroe City School Board
Architect:
Datum Architects / Engineers, Inc.
Description:
Renovations and expansion to the cafeteria with the addition of a new multi-purpose building, walkway canopies, and new parking area |
|
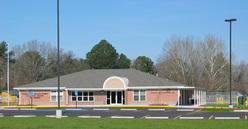
|
|
|
Thomas & Wilson Headstart Center
Location:
1111 Thomas Street, Monroe, LA
Owner:
Ouachita Muti-Purpose Community Action P
Architect:
Herbert Land Architect Inc.
Description:
New 8,000 sq ft children's learning center with offices, classrooms, & kitchen facilities |
|
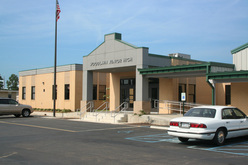
|
|
|
Woodlawn Middle School
Location:
175 Woodlawn School Road, West Monroe, L
Owner:
Ouachita Parish School Board
Architect:
TB Architecture
Description:
Renovations of existing school offices, gymnasium, and adjacent support rooms. Additions include new administration offices, foyer, gymnasium restrooms, and walk canopies.
|
|
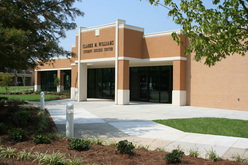
|
|
|
ULM - Clarke Williams Student Center
Location:
4036 Northeast Drive, Monroe, LA
Owner:
University of Louisiana at Monroe
Architect:
TB Architecture
Description:
Renovation of an existing school facility. Includes a computer lab as well as many offices and meeting rooms. |
|
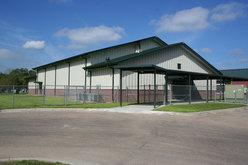
|
|
|
Riverbend Elementary Multipurpose Buildi
Location:
700 Austin Avenue, West Monroe, LA
Owner:
Ouachita Parish School Board
Architect:
Rice Gregory and Associates
Description:
A new building which functions as both an auditorium and gym. |
|
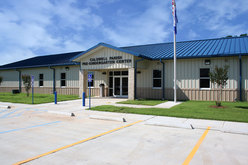
|
|
|
A New Pre-Kindergarten Center
Location:
182 Spartan Drive, Columbia, LA 71418
Owner:
Caldwell Parish School Board
Architect:
Herbert Land Architect, Inc.
Description:
A new classroom building which includes a multipurpose area and computer lab. |
|
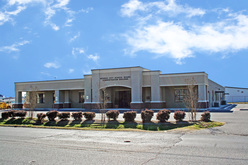
|
|
|
MCSB Administration Office Renovations
Location:
2004 Tower Drive, Monroe, LA
Owner:
Monroe City School Board
Architect:
TBA Studio
Description:
Major renovation and conversion of existing 22,000 square foot building into office and support areas. |
|
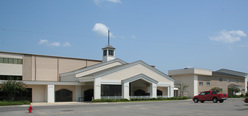
|
|
|
White's Ferry Road Church of Christ
Location:
3201 North 7th Street, West Monroe, LA
Owner:
White's Ferry Road Church of Christ
Architect:
S.E. Huey Company
Description:
New 9800 sq ft. welcome center, renovated public access areas, and extensive refacing to exterior building |
|
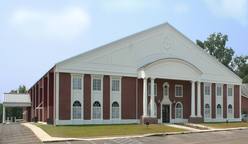
|
|
|
First Baptist Church of Calhoun
Location:
2981 Hwy 80, Calhoun, LA
Owner:
First Baptist Church of Calhoun
Architect:
Architecture Associates, Inc.
Description:
New 40,000 sq ft. facility consisting of a stadium style seated auditorium, multipurpose gym, and commercial kitchen. |
|
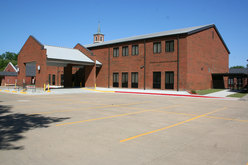
|
|
|
First United Methodist Church
Location:
3900 Loop Road, Monroe, LA
Owner:
First United Methodist Church
Architect:
Herbert Land Architect, Inc.
Description:
Additions to the existing facility which include a new choir building as well as a 17,000 square foot youth building. |
|
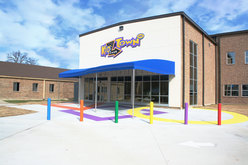
|
|
|
North Monroe Baptist Church
Location:
210 Finks Hideaway Rd, Monroe, LA
Owner:
North Monroe Baptist Church
Architect:
Space Planners Architects, Inc.
Description:
A new 28,000 square foot facility which includes performance stages, playground equipment and classrooms. |
|

|
|
|
Mangham Baptist Church
Location:
112 Church Street, Mangham, LA
Owner:
Mangham Baptist Church
Architect:
Architecture Associates
Description:
test |
|
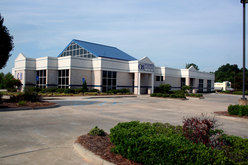
|
|
|
Ouachita Independent Bank
Location:
701 McMillian, West Monroe, LA
Owner:
Ouachita Independent Bank
Architect:
Hugh G. Parker, Architect, Inc.
Description:
New branch office & drive-thru service with additional tenant lease spaces
|
|
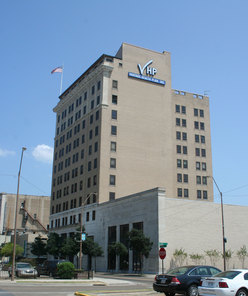
|
|
|
ONB Tower
Location:
130 Desiard Street, Monroe, LA
Owner:
Vantage Health Plan
Architect:
Space Planners Architects, Inc.
Description:
Major renovations along with installation of new electrical system infastructure to house Main Administrative and support offices for Vantage Health. |
|
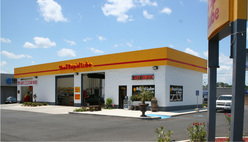
|
|
|
Shell Rapid Lube
Location:
1715 Louisville Avenue, Monroe, LA
Owner:
Rick Breen
Architect:
Taylor - Wallace Designs, Inc.
Description:
Full service automobile oil changing center with customer waiting area & drive-thru carwash. Service pit is below ground with concrete retaining walls & floor. |
|
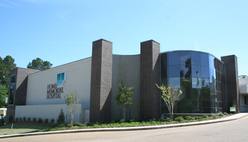
|
|
|
Homer Memorial Hospital
Location:
620 East College, Homer, LA
Owner:
Homer Memorial Hospital
Architect:
Space Planners Architects, Inc.
Description:
New emergency department and renovation to existing facilities. |
|
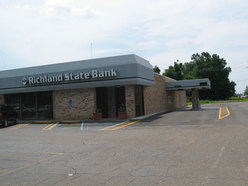
|
|
|
Richland State Bank
Location:
1816 Forsythe Avenue, Monroe, LA
Owner:
Richland State Bank
Architect:
Architecture Associates, Inc.
Description:
Extensive conversion of retail space to a new branch office with added drive-thru teller service. |
|
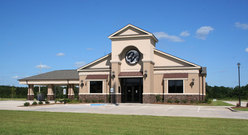
|
|
|
Ouachita Valley Federal Credit Union
Location:
3170 Sterlington Road, Monroe, LA 71203
Owner:
Ouachita Valley Federal Credit Union
Architect:
TB Architecture
Description:
A new branch facility with drive thru and ATM service. |
|
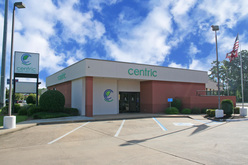
|
|
|
Centric Federal Credit Union
Location:
710 HWY 165 N, Monroe, LA
Owner:
Centric Federal Credit Union
Architect:
Golson Architecture
Description:
Interior and exterior renovations to an existing bank facility. |
|
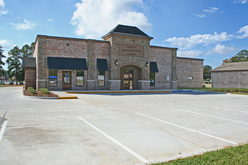
|
|
|
Family Convenience Clinic
Location:
2933 Cypress Street, Suite 1, West Monro
Owner:
S & B Properties
Architect:
Description:
A new 4100 square foot walk in clinic with a 1300 square foot tenant space. |
|
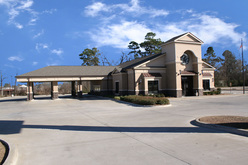
|
|
|
Ouachita Valley Federal Credit Union
Location:
135 Well Road West Monroe, LA 71291
Owner:
Ouachita Valley Federal Credit Union
Architect:
Architectural Alliance Group
Description:
A new branch facility with drive thru and ATM service. |
|
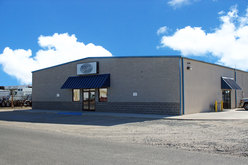
|
|
|
Scott Powerline & Utilities
Location:
3018 Harvester Drive Monroe, LA 71203
Owner:
Scott Powerline
Architect:
Golson Architecture
Description:
Renovations to existing facility, which included an extensive interior remodel. |
|
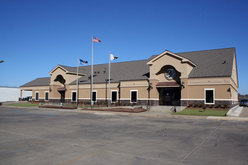
|
|
|
Ouachita Valley Federal Credit Union
Location:
1420 Natchitoches Street West Monroe, LA
Owner:
Ouachita Valley Federal Credit Union
Architect:
Architectural Alliance Group
Description:
Major renovation and conversion of existing 22,000 square foot building into office and support areas. |
|
|



